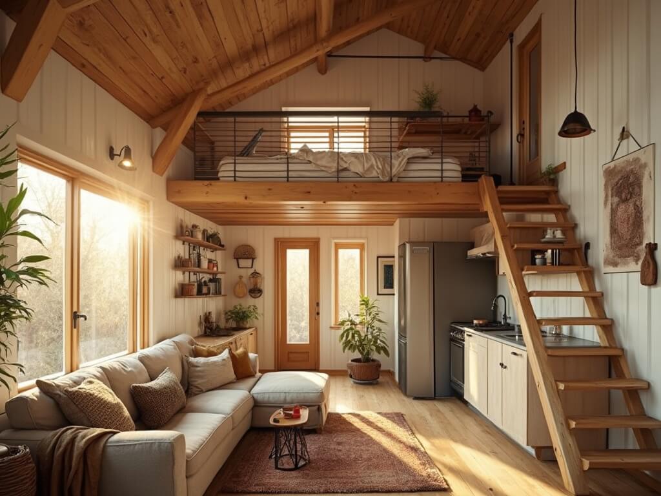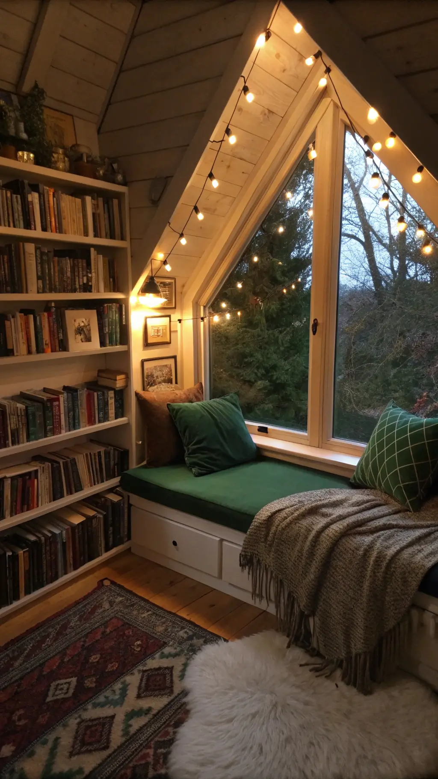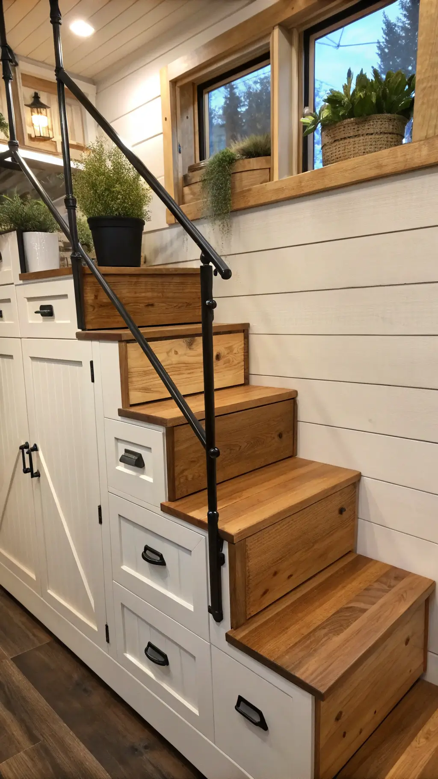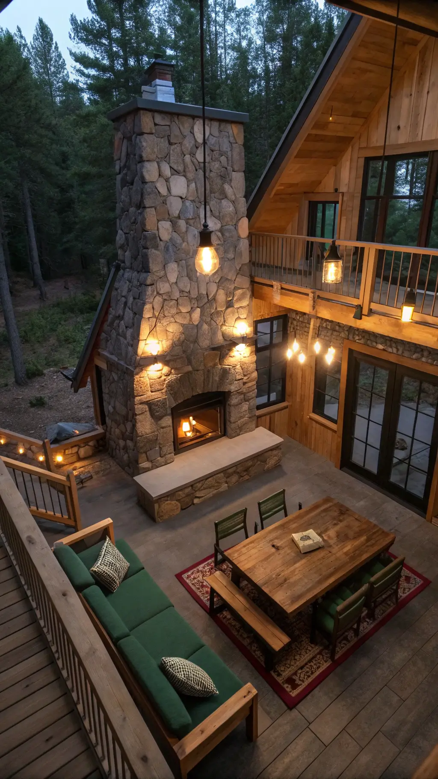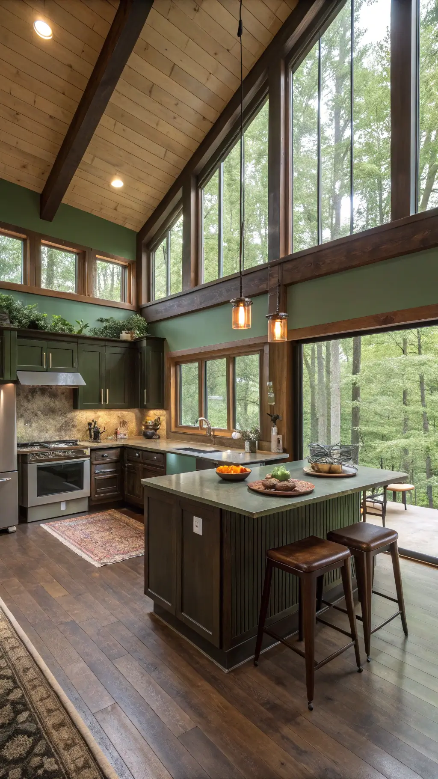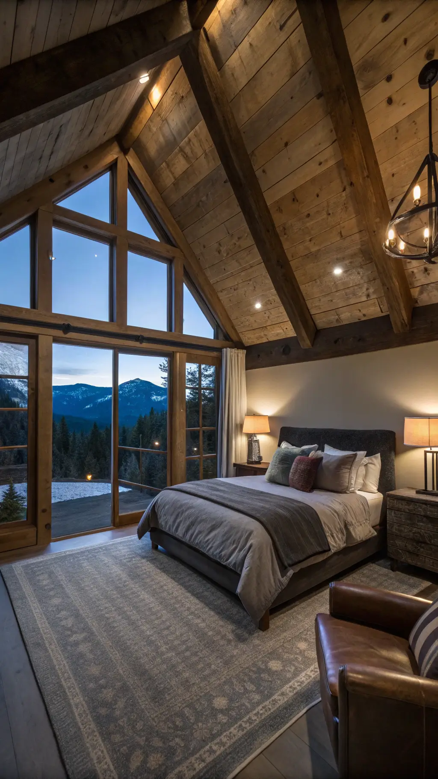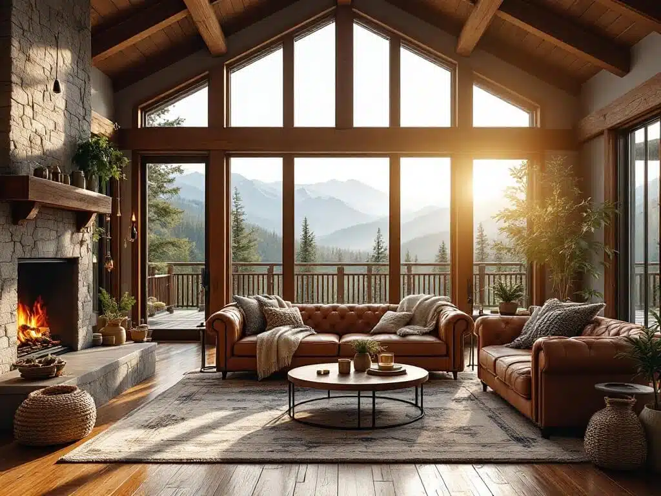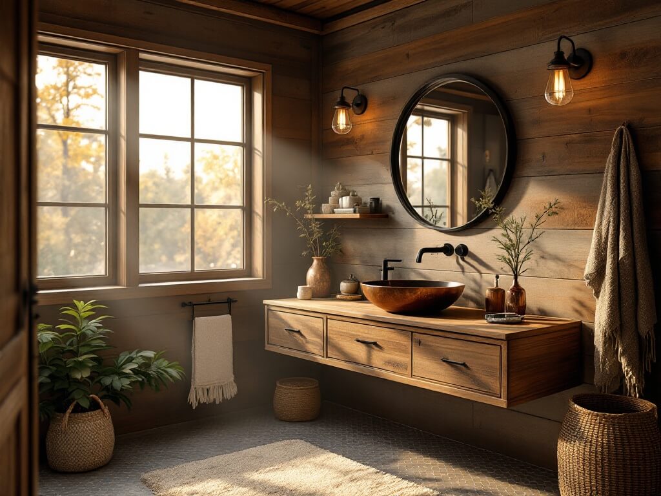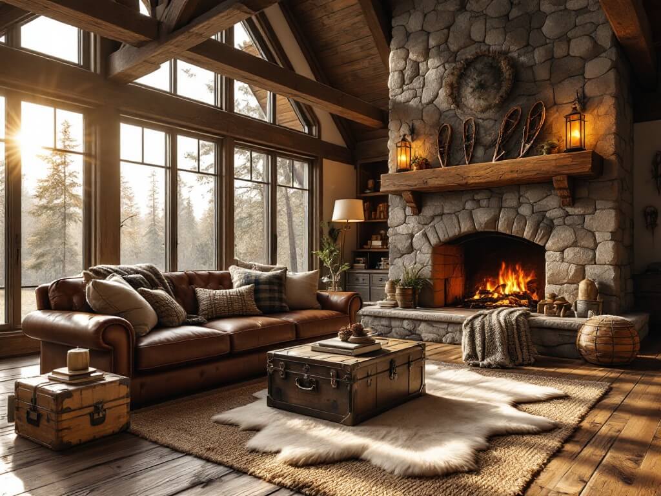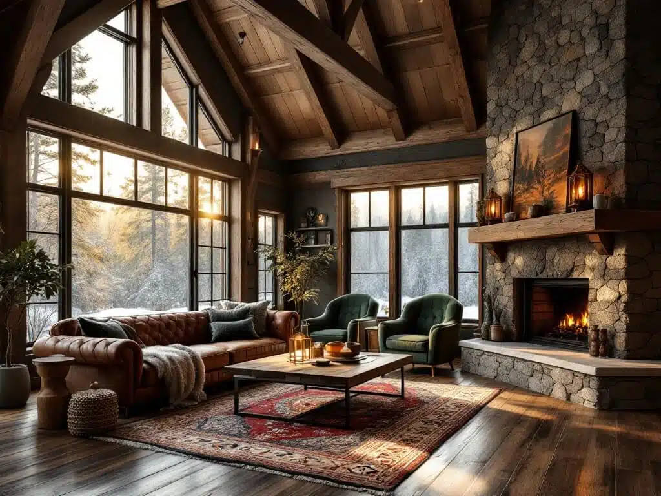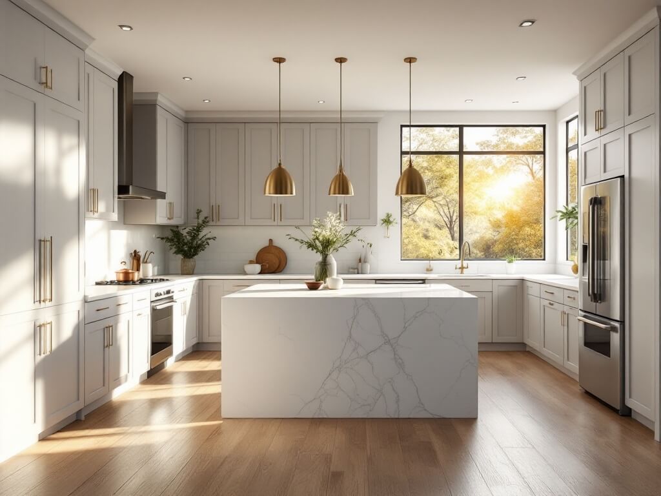Small Cabin Interior with Loft: Transforming Tiny Spaces into Cozy Retreats
Have you ever dreamed of a compact living space that feels both spacious and intimate? A small cabin with a loft might just be your perfect sanctuary.
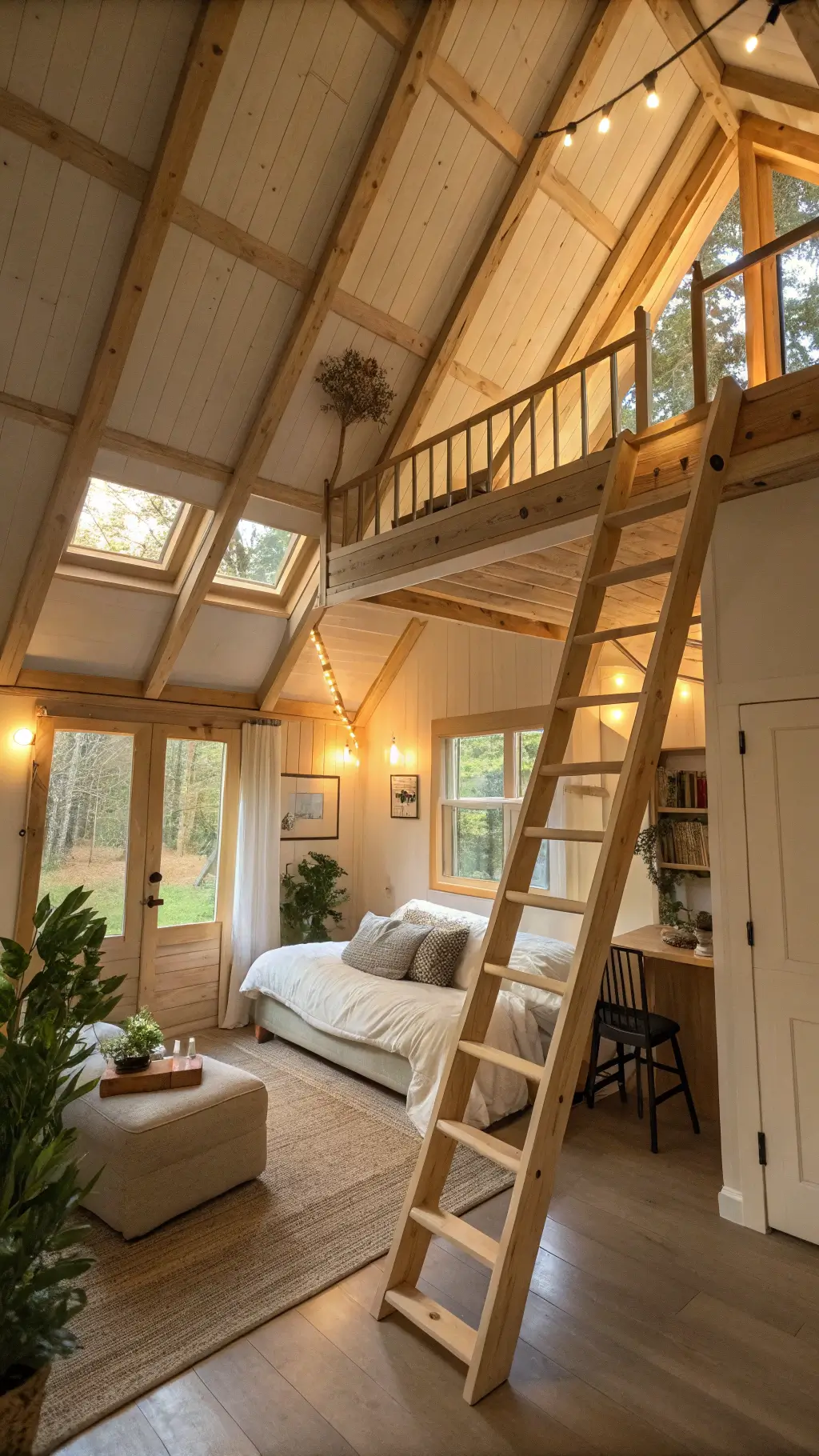
Why Loft Spaces Work Magic in Small Cabins
Imagine squeezing maximum functionality into minimal square footage. That’s the superpower of a well-designed cabin loft. These elevated spaces aren’t just about adding sleeping quarters—they’re about creating an entire lifestyle experience.
Vertical Brilliance: How Lofts Expand Your Living
Small doesn’t mean cramped. Lofts unlock hidden potential by:
- Transforming vertical space into usable living area
- Keeping main floors open and breathable
- Creating visual depth and architectural interest
Design Secrets for a Stunning Cabin Loft
1. Light is Your Best Friend
- Massive windows invite outdoors inside
- Light wood tones make spaces feel larger
- Strategic lighting creates warmth and depth
2. Storage Solutions That Work Overtime
- Under-bed drawers
- Wall-mounted shelving
- Multipurpose furniture with hidden compartments
Cozy Atmosphere: The Soul of Your Cabin
Texture, color, and comfort merge to create an irresistible environment:
- Soft throws
- Woodland-inspired color palettes
- Natural material accents
- Plush rugs that beg you to go barefoot
Practical Loft Configurations
Sleeping Zones:
- Private elevated bedroom
- Reading nook with killer views
- Flexible storage space
Main Floor Essentials:
- Compact living area
- Efficient kitchen design
- Minimal, movable furniture
Pro Design Tips
- Layer textures thoughtfully
- Mix subtle patterns
- Incorporate living plants
- Choose furniture that serves multiple purposes
Real-World Inspiration Styles
1. Alpine Minimalist
- Light woods
- Clean lines
- Serene mountain vibes
2. Woodland Retreat
- Dark wood accents
- Green color palette
- Nature-integrated design
Critical Considerations
Before diving into your loft project, remember:
- Prioritize light and verticality
- Choose multifunctional furniture
- Maintain an uncluttered aesthetic
- Blend indoor comfort with outdoor inspiration
Final Thoughts
A small cabin with a loft isn’t just a living space—it’s a lifestyle statement. By understanding design principles and embracing creativity, you can transform even the tiniest cabin into a breathtaking retreat.
Recommended Resources:
- Pinterest cabin design boards
- Houzz small space collections
- Architectural design magazines
Your dream of a perfect compact living space starts here. Embrace the loft life!

